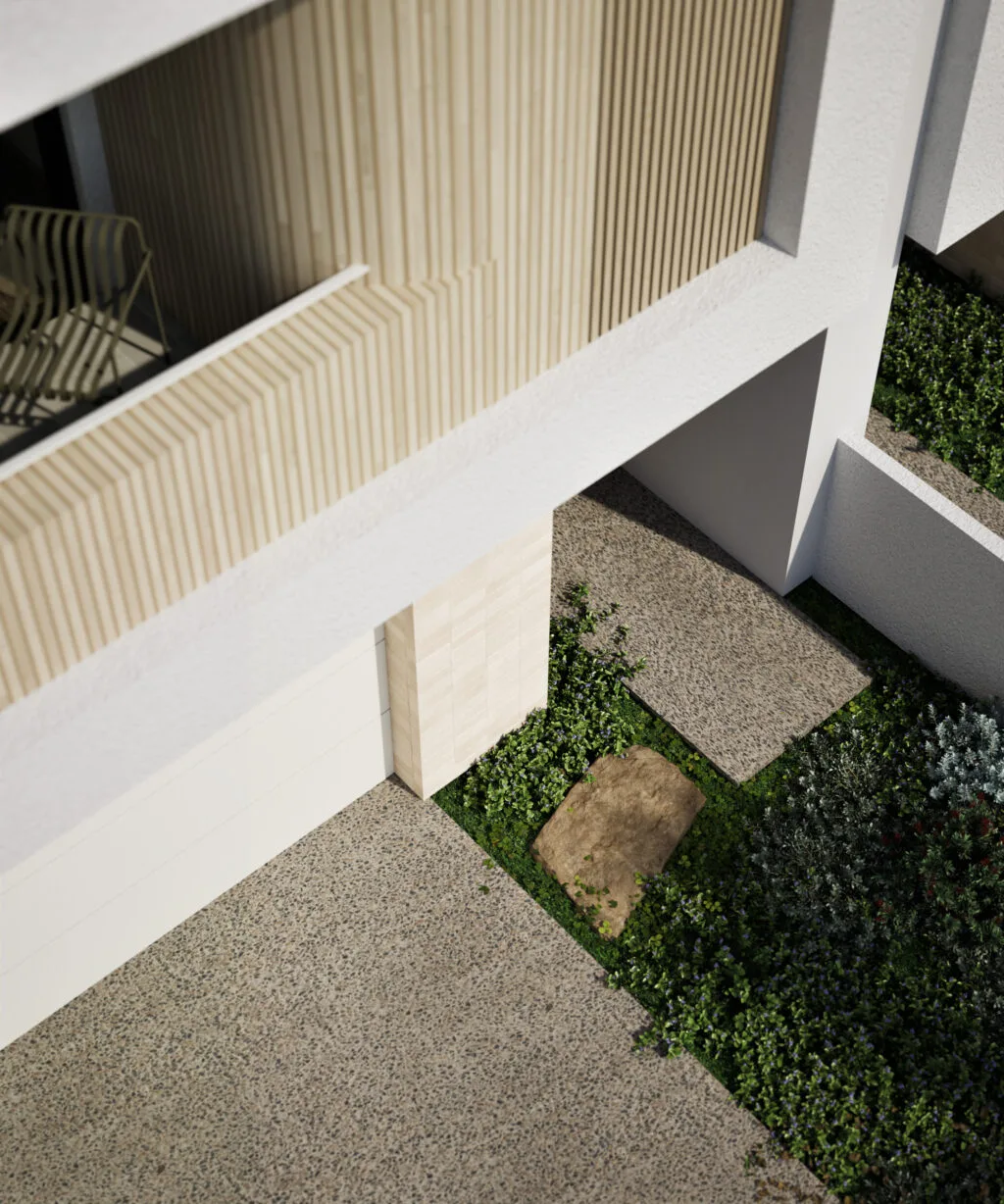
Duplex
Developments
Distinctive one and two storey Duplex residences in prospering suburbs.
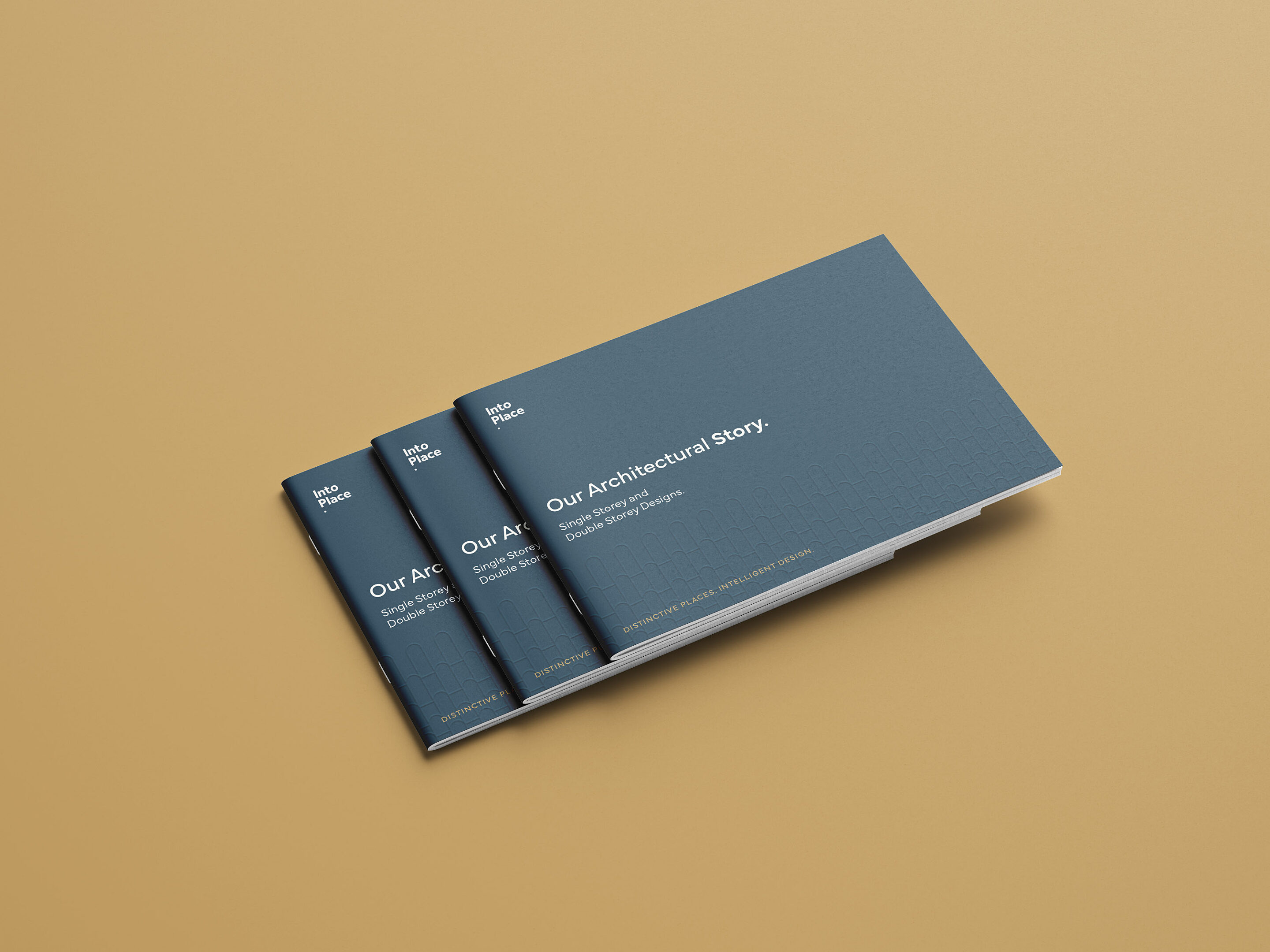
New year new inspiration in our Look Book
Explore our Look Book, showcasing a selection of thoughtfully designed duplex residences alongside the design details that shape how we approach architecture, space and living.
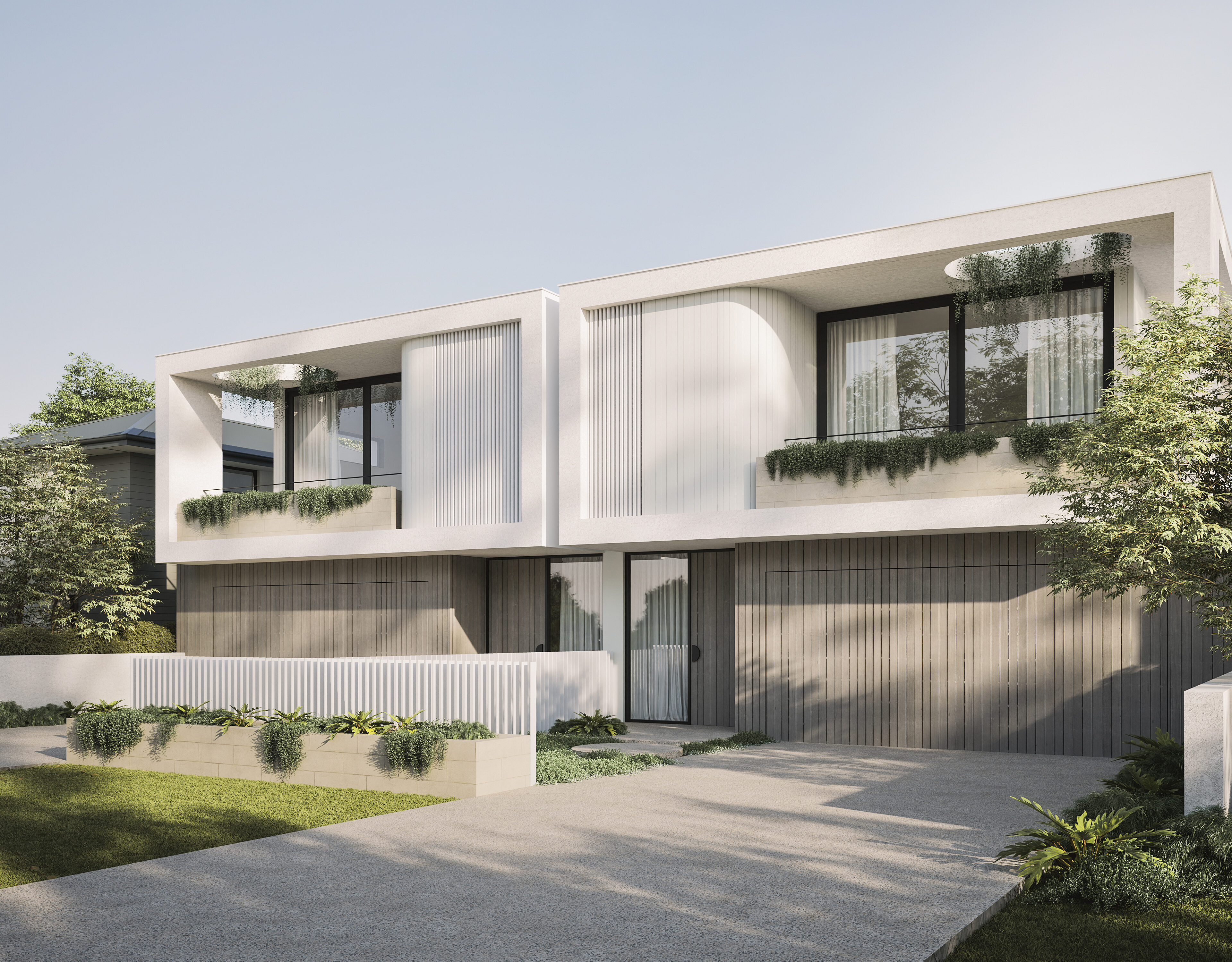
Build Once. Benefit Twice.
Ready to double the potential of your property? Get in touch for a free development proposal and discover what’s possible on your block.
Want to find out more?
Our team is here to help.
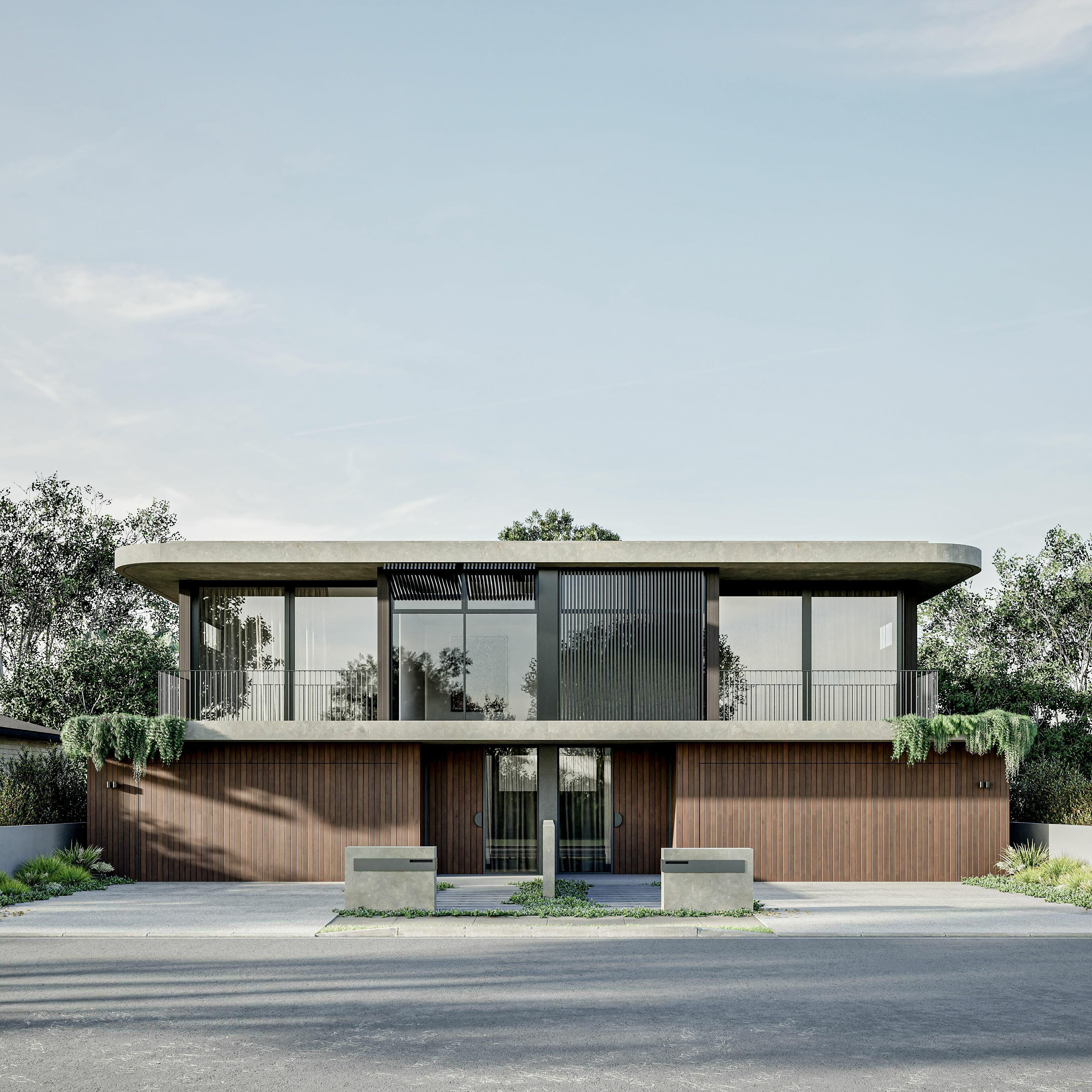
Discovering Duplex.
Duplex residences are two individual homes on the same sub-dividable block of land that allow you to maximise the potential of your block.
With our cities becoming denser and people wanting to live closer to amenity without sacrificing space and functionality of their homes, there is real demand for high quality, secure, low maintenance homes in our established suburbs.
At Into Place, we pride ourselves on designing exceptional residences that enhance our streets and neighbourhoods. Our Duplex developments are yet another way of delivering more high-quality homes into our city.
If you’re a developer or an investor, building a duplex is a smart way to ensure you’re utilising every inch of space, whilst in turn, getting the most value and ROI out of your property.
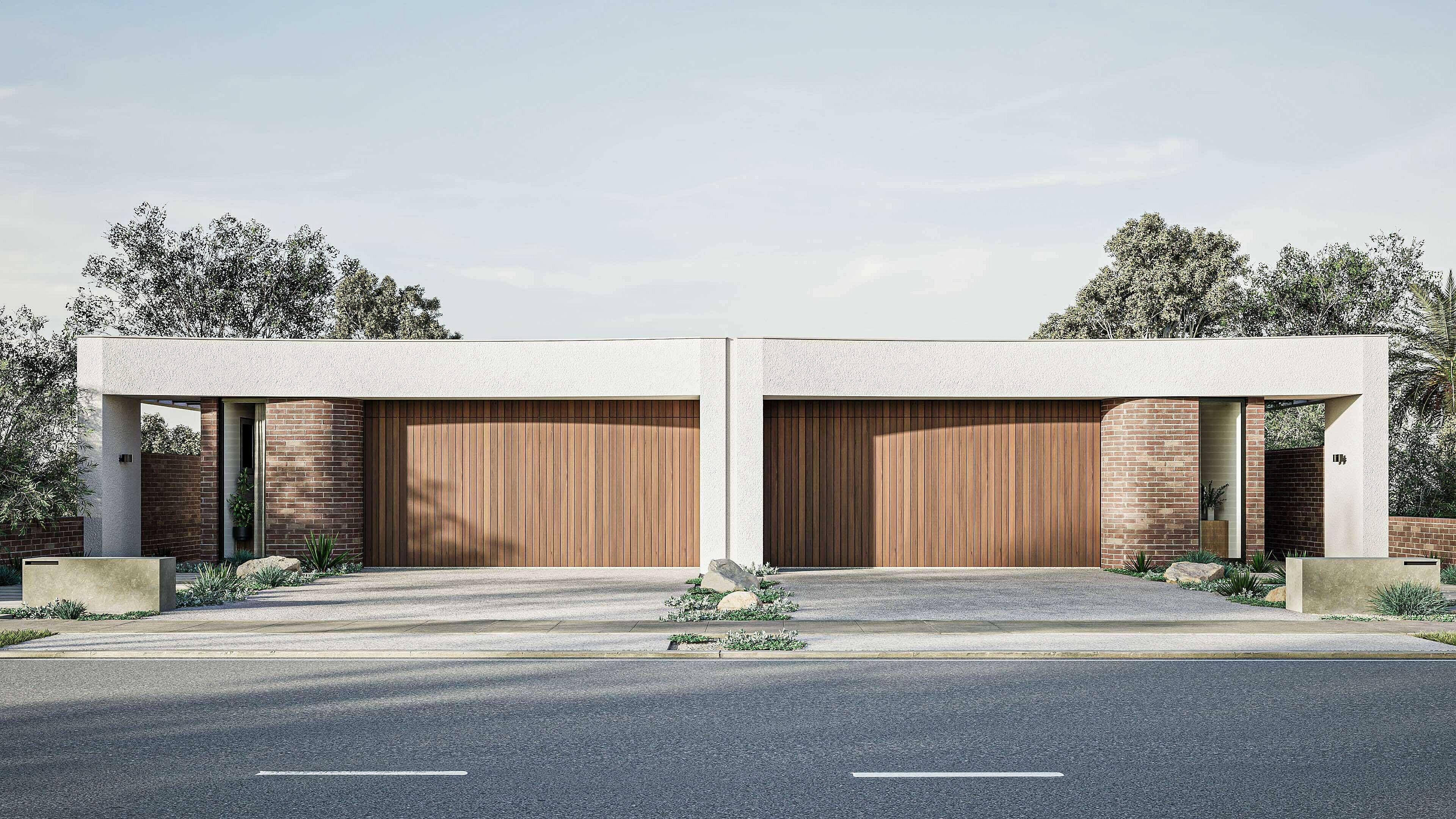
Our Collection.
Choose from our collection of elevations and floor plans or work with our Architect to design something completely bespoke.
Explore our range of architectural one and two storey designs.
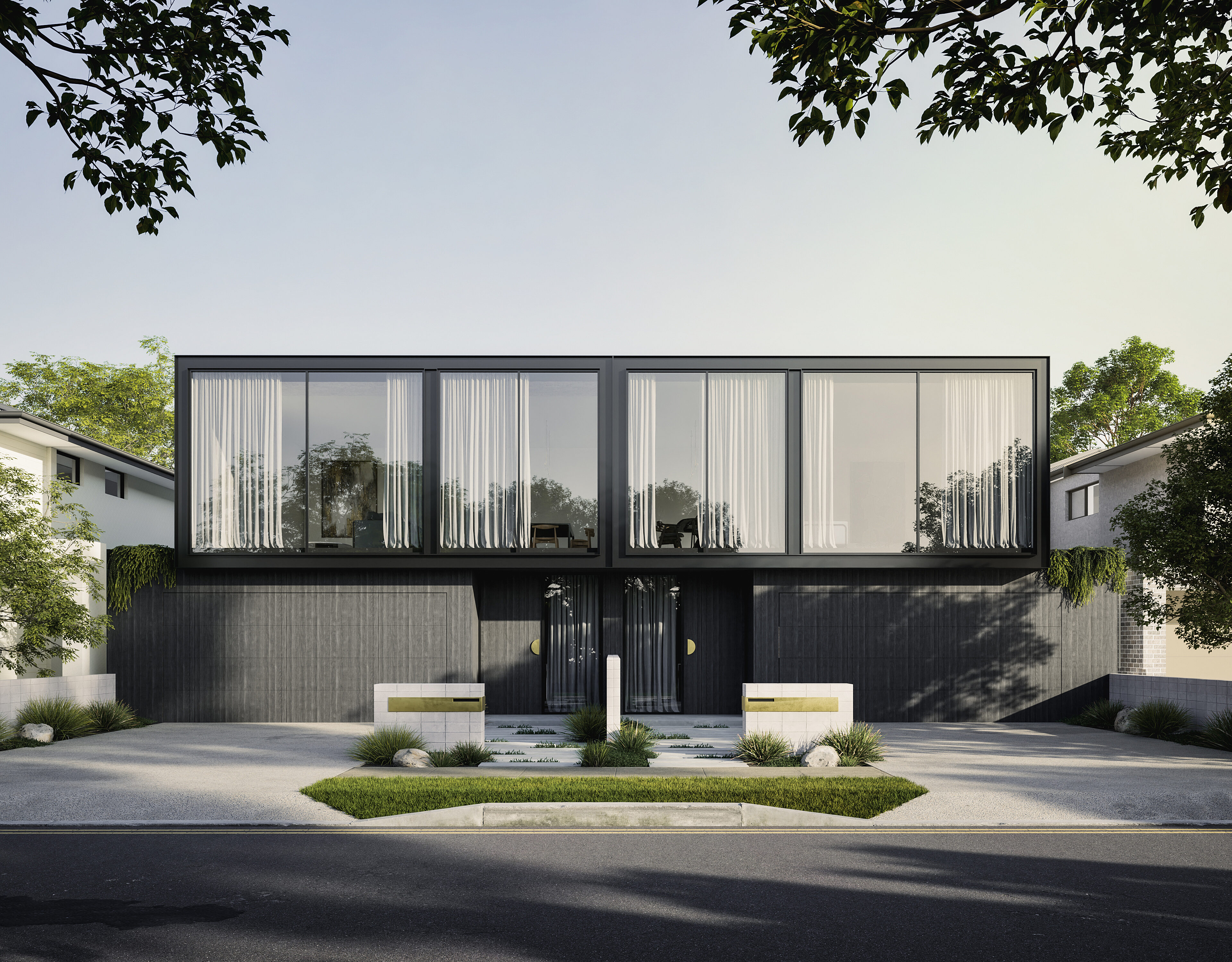
The Sonata
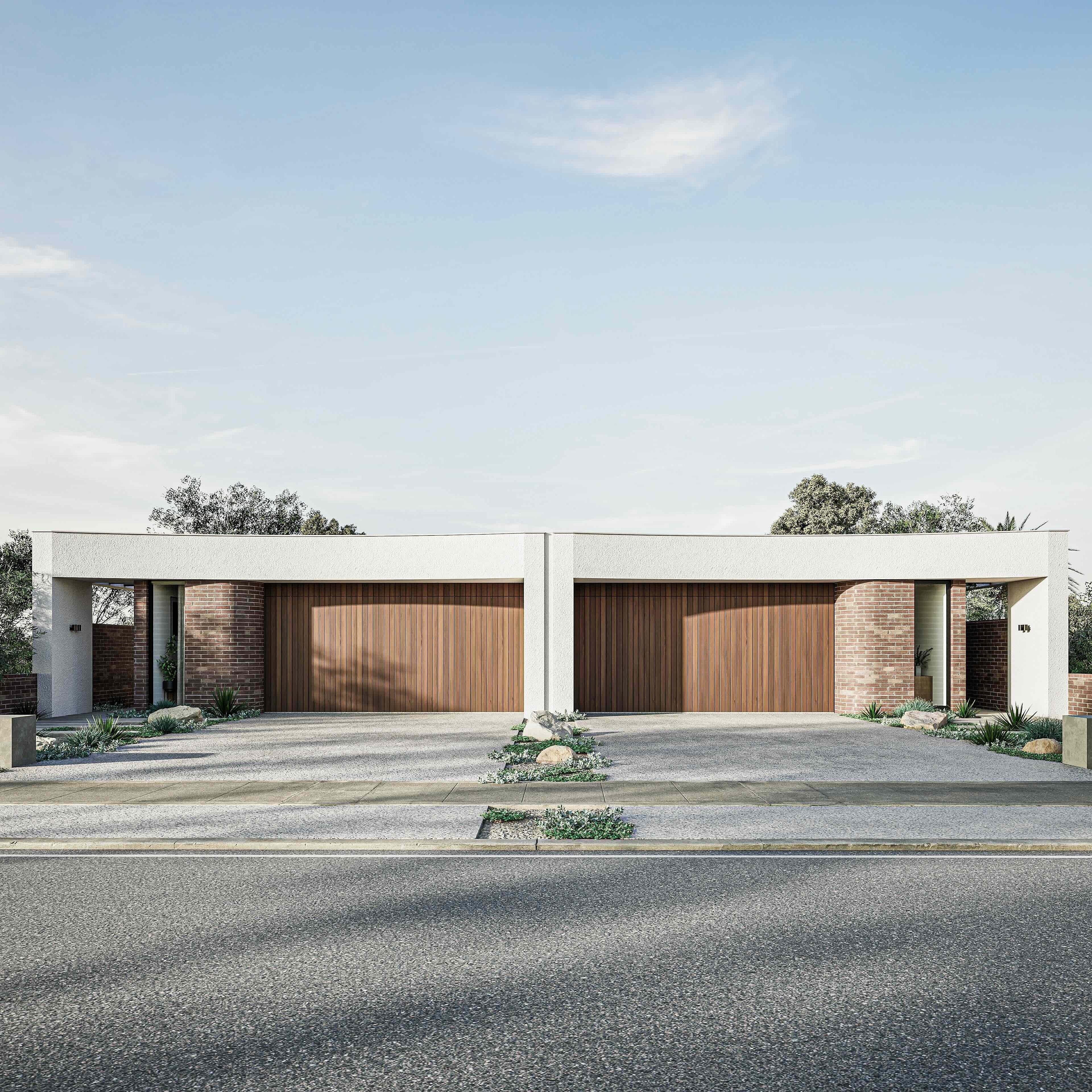
The Parker
Download brochure
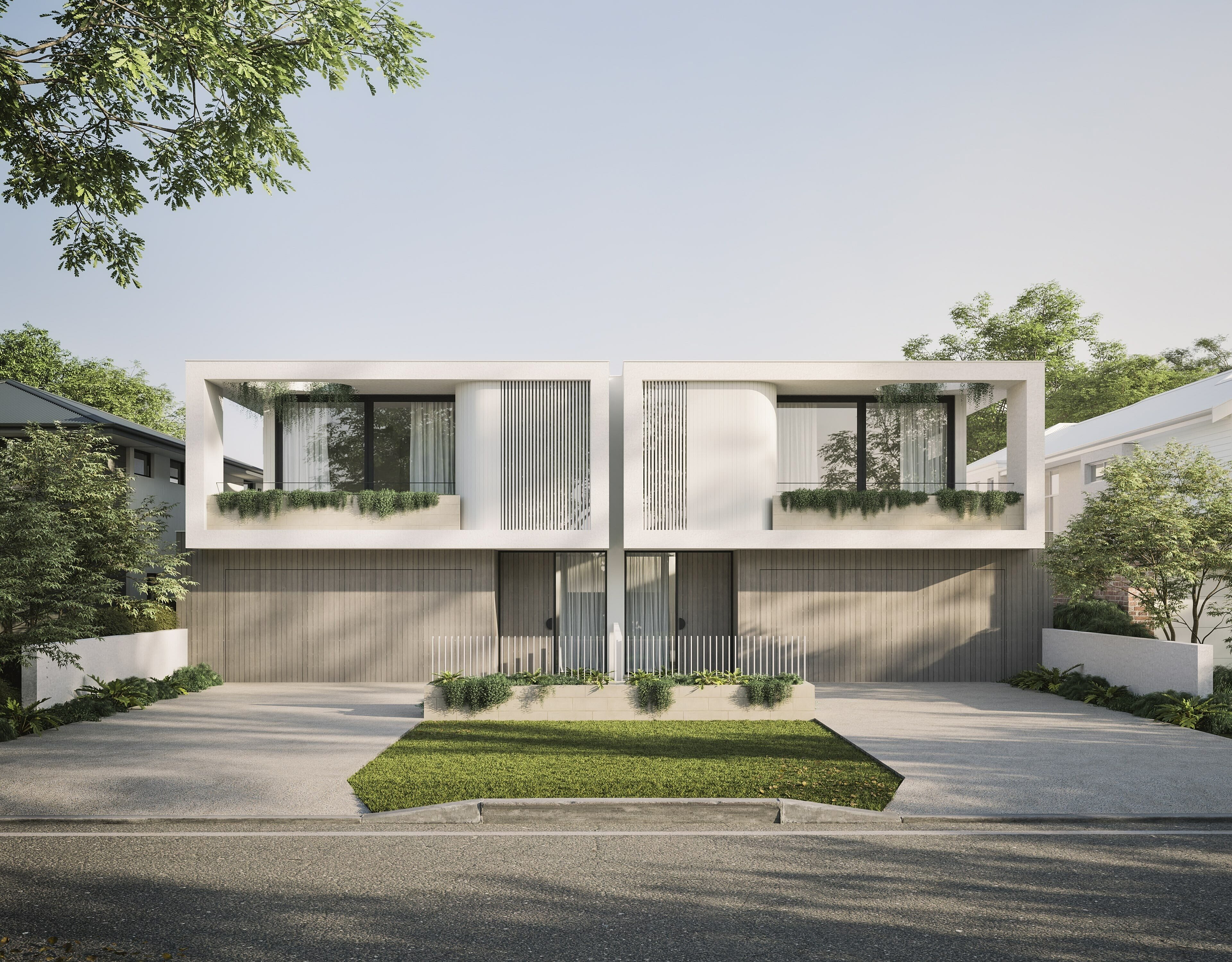
The Bayview

The Edison
Download brochure
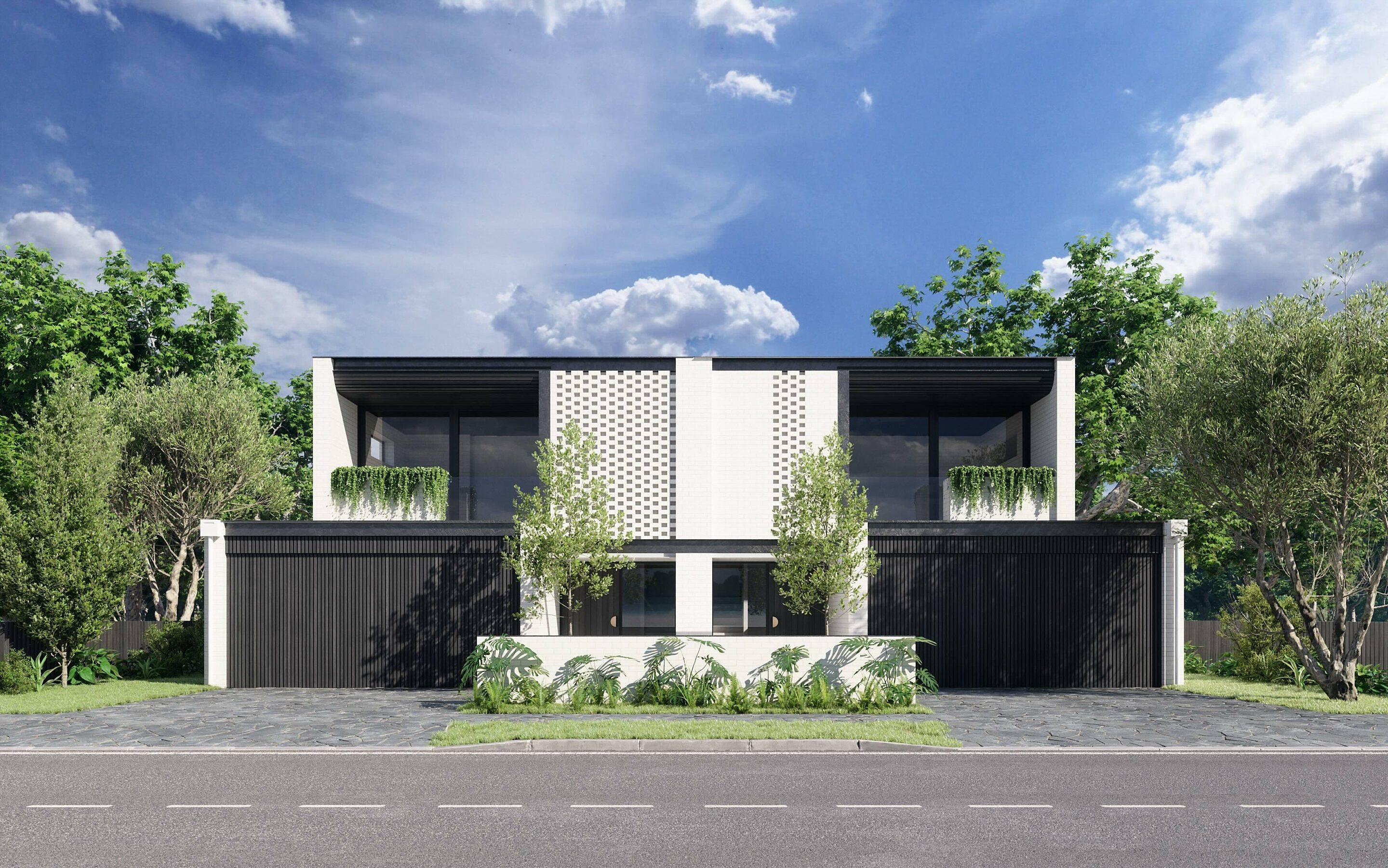
The Illuka
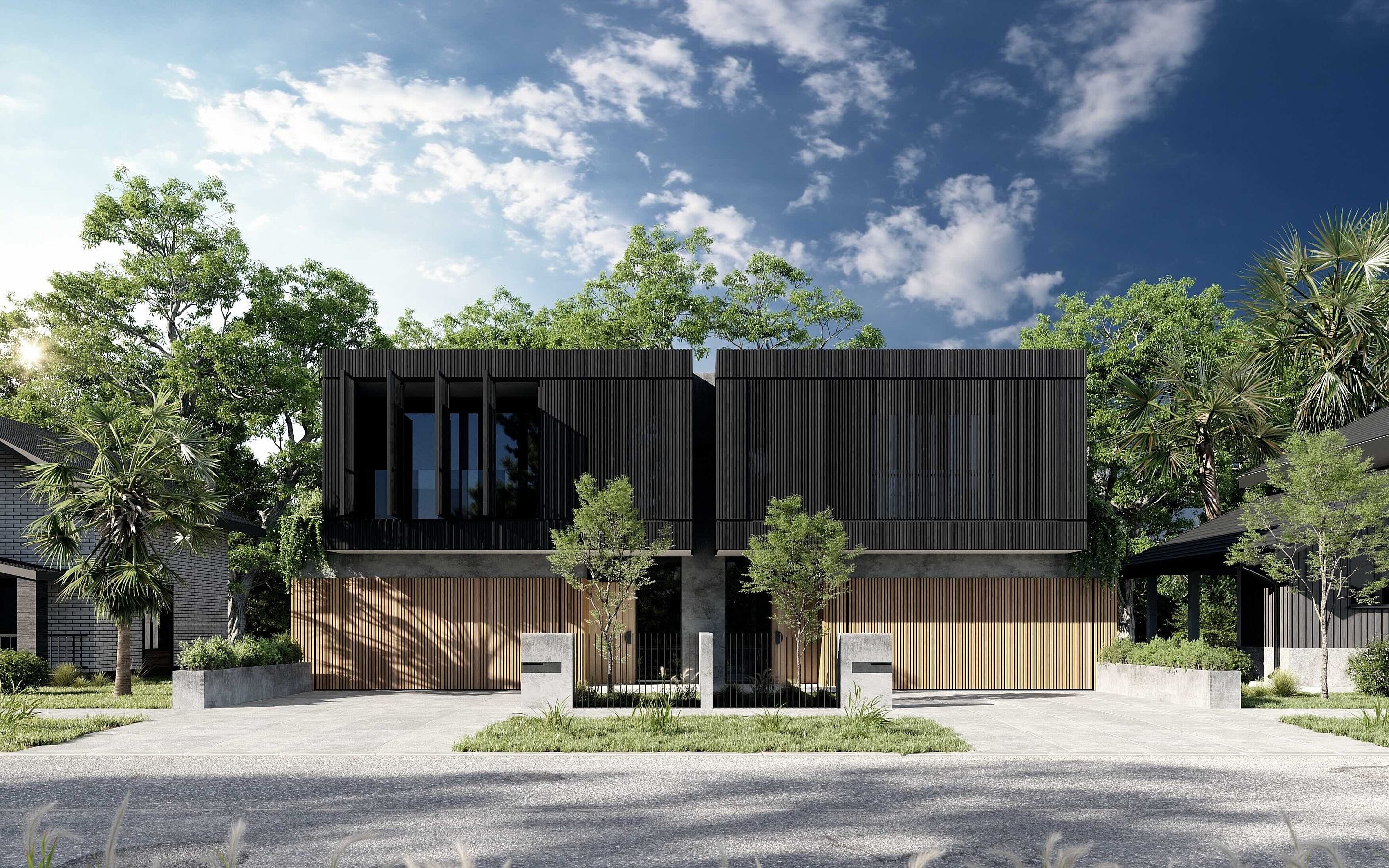
The Owston
Considering a Duplex Development?
Get in touch with the team today.

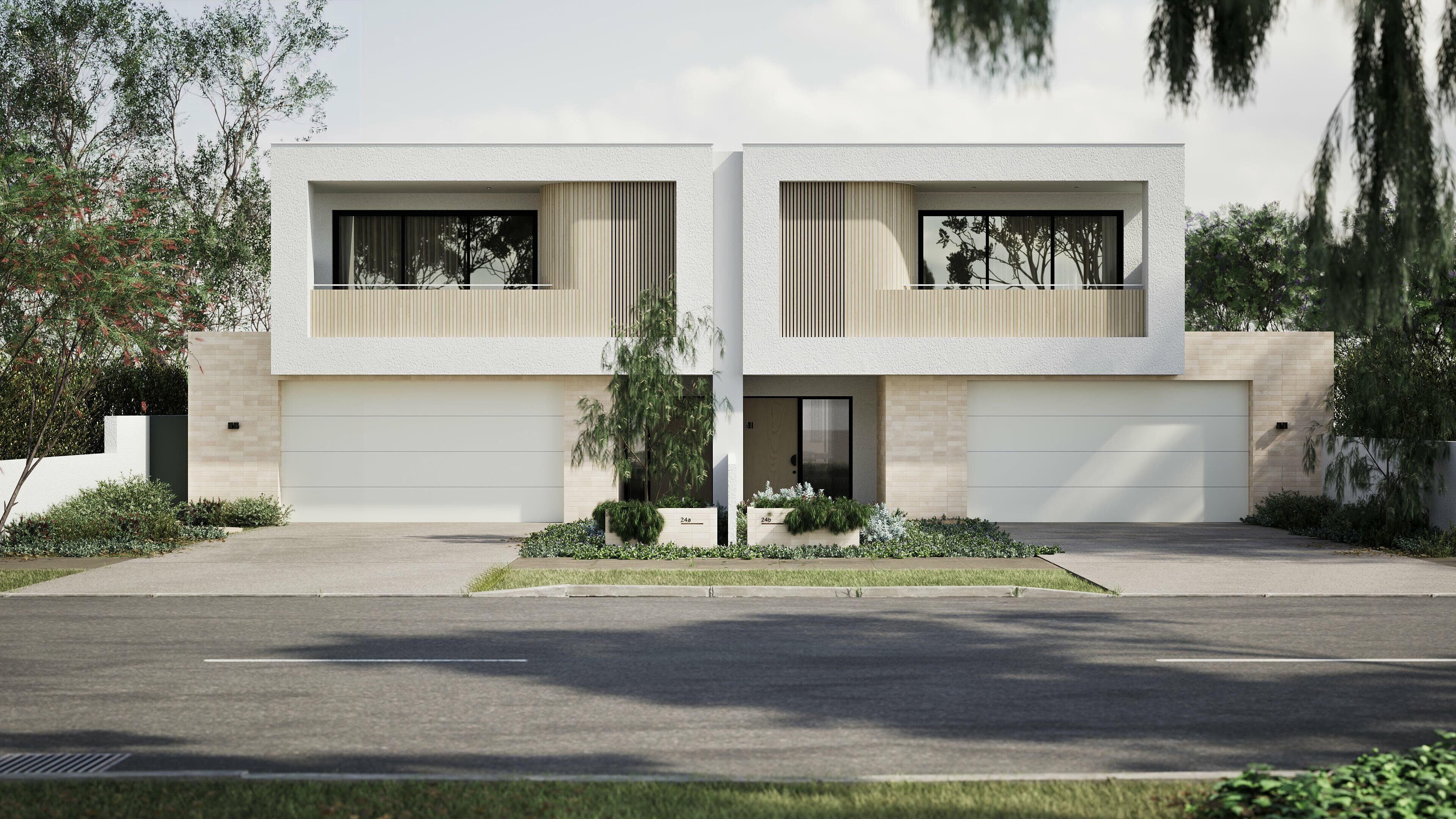
COMING SOON TO KARRINYUP.
A sculptural statement in symmetry, this custom duplex design showcases soft-toned brickwork, crisp white render, and vertical timber screening, bringing warmth and texture to the elevation.
Clean lines and a restrained palette create a calm, refined street presence.
Frequently Asked Questions.
A Duplex is a residential development that creates two separate dwellings, typically side-by-side, on a single block of land. Each residence has its own entrance, garage, and services. Duplexes are ideal for generating additional rental income, supporting multi-generational living, or maximising the development potential of your property.
Duplexes are a clever solution for homeowners, developers, and investors, offering:
- Dual rental income potential
- Strong resale value
- Efficient land use
- Flexible living options
Live in one and rent or sell the other, or create a home for extended family. Whether you're building wealth or planning for the future, a duplex offers versatility and long-term value.
Suitability depends on factors like zoning, land size, frontage, and council requirements. Our team, including in-house architects and town planners, will assess your site and provide a clear recommendation based on local planning policies.
Most duplex projects take 18 to 24 months from start to finish.
- Planning, design, and approvals: 6–9 months
- Construction: 12–18 months
Timelines vary depending on site complexity, council processes, and build type (single or double storey). Our experienced team helps streamline the process and minimise delays.
Costs vary by site and design, but typically include:
- Design and architectural fees
- Council fees and permits
- Construction costs
- Site preparation (e.g. demolition, retaining)
- Service authority charges (e.g. water, power)
- Funding and finance costs
Every project is unique. We’ll prepare a detailed, site-specific feasibility to give you a clear picture of your investment.
Yes. Duplex developments require both development approval (DA) and a building permit, typically via a Certificate of Design Compliance (CDC). Additional approvals may be needed from service authorities. Our team manages this process on your behalf.
In most cases, yes. Duplexes maximise land use and appeal to a wide range of buyers and renters. They can significantly increase your property’s value and income potential, depending on your strategy and location.
We start with a discovery call to understand your goals and property details. From there, we prepare a site-specific feasibility that outlines suitability, key considerations, and next steps. This gives you the clarity to move forward with confidence.
Our Process.
Designed for living. Built to last. Delivered with clarity.

DISCOVERY.
Your Why?
Our team will sit down with you to discuss the vision for your new residence and create your Custom Home Brief. At this meeting, we will also cover off things such as your budget, timing and overall goals.
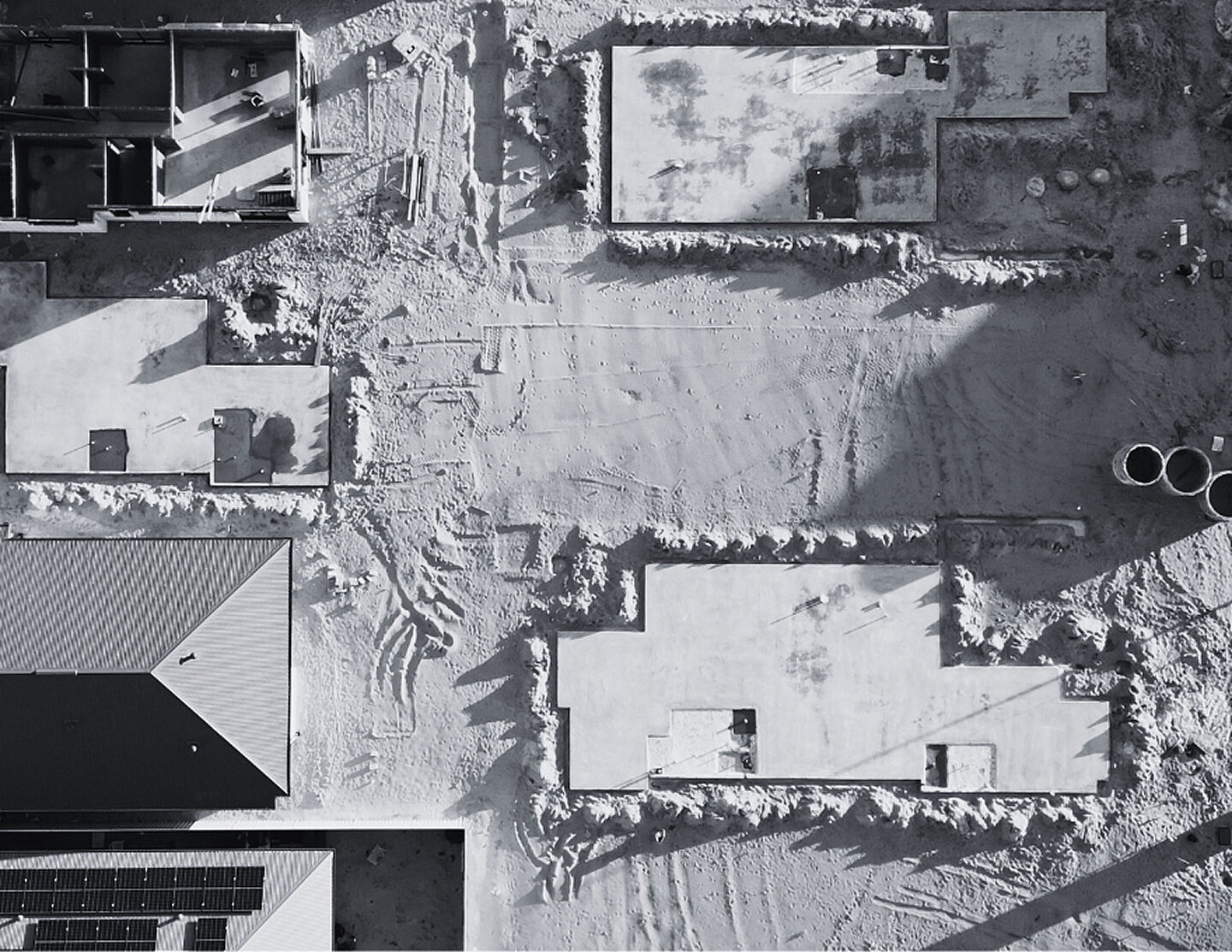
SITE + FEASIBILITY.
Your Location.
If you already own a block, we’ll arrange an onsite meeting to assess the site and identify factors that may affect the design. From there, we’ll prepare a New Home Proposal outlining the summarised direction for your new residence.

DESIGN.
Your Vision.
Our in-house Architect will get to work to bring your vision to life in line with your goals and budget. Each residence is uniquely designed to reflect the way you live, transforming your ideas into a home you’ll be proud of.

FORMAL QUOTE.
Your Costings.
Working alongside our Build Partner, we provide a Formal Quotation for your new residence and outline the next steps, including Prestart preparations, planning applications, and, if required, demolition.
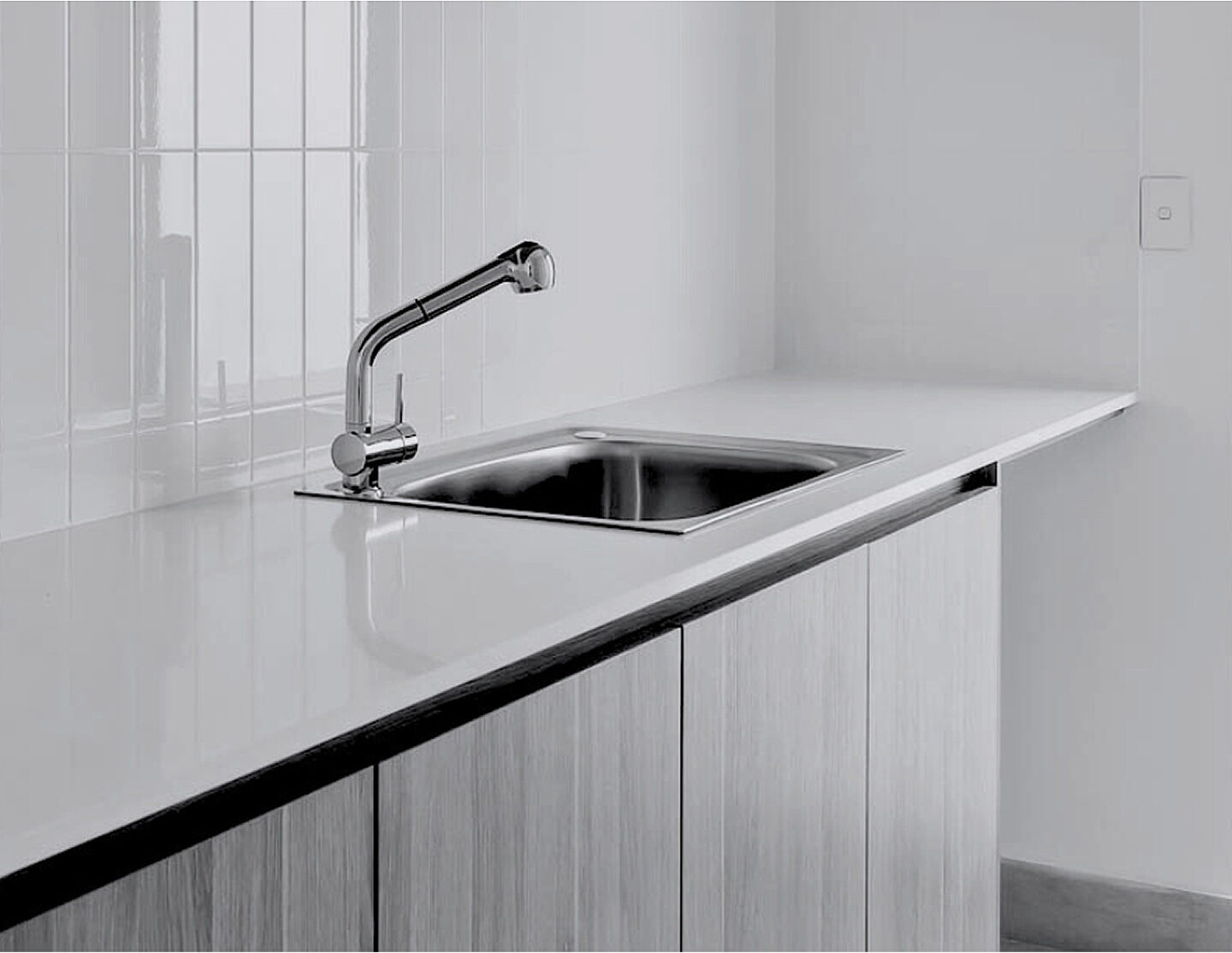
SELECTIONS.
Your Personality.
Your Prestart appointment is where you infuse your personality into your home. From colours and materials to fixtures and finishes, our team ensures every detail reflects your aesthetic and lifestyle. We’ll also finalise necessary approvals and engineering preparations, ensuring everything is ready to progress on site.
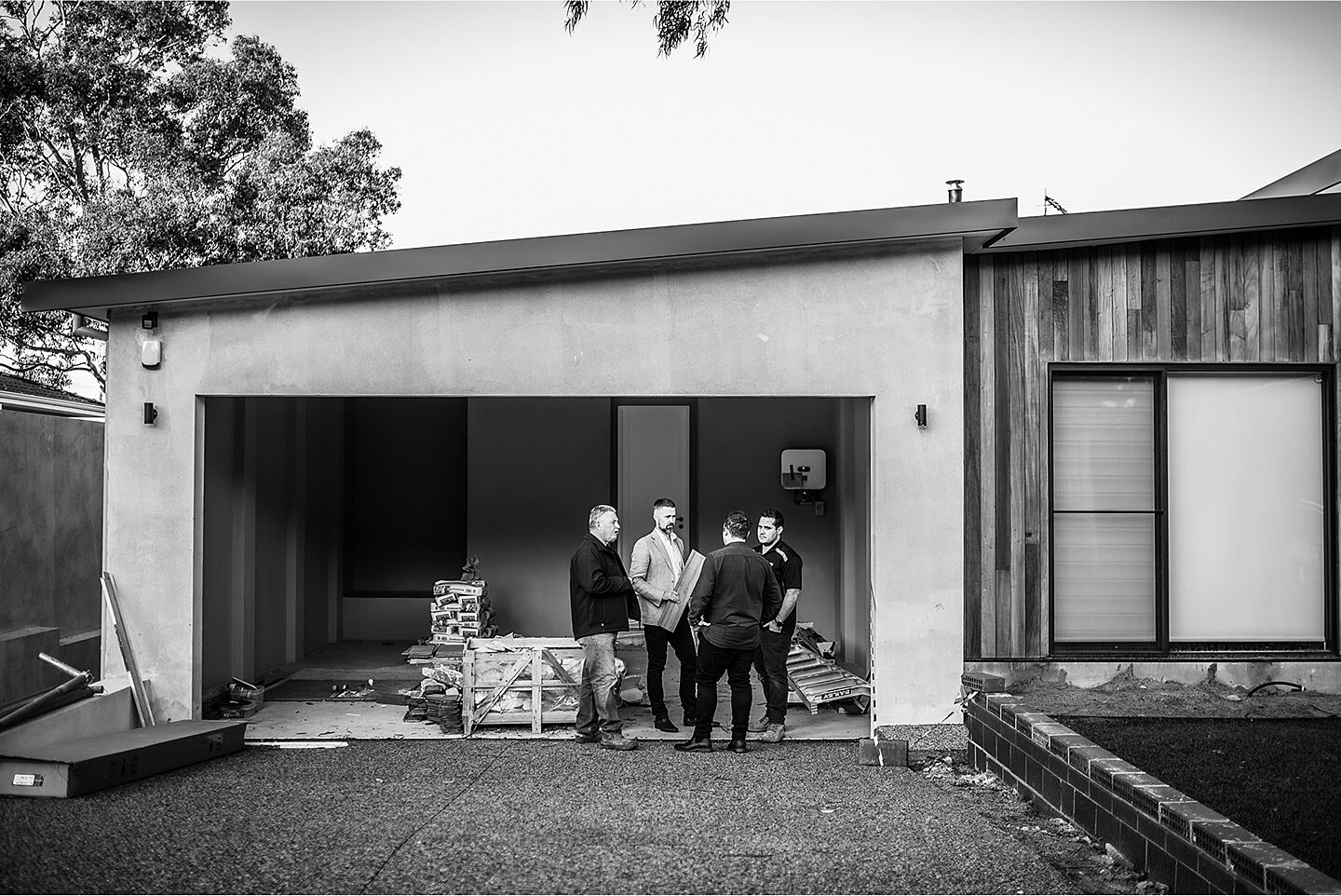
CONSTRUCTION.
Your Build Commences.
This is where it becomes real. With all interior selections in place, and contracts signed, our Build Partner will get to work on your new home. Our CX team will keep you updated regularly on your home’s progress.
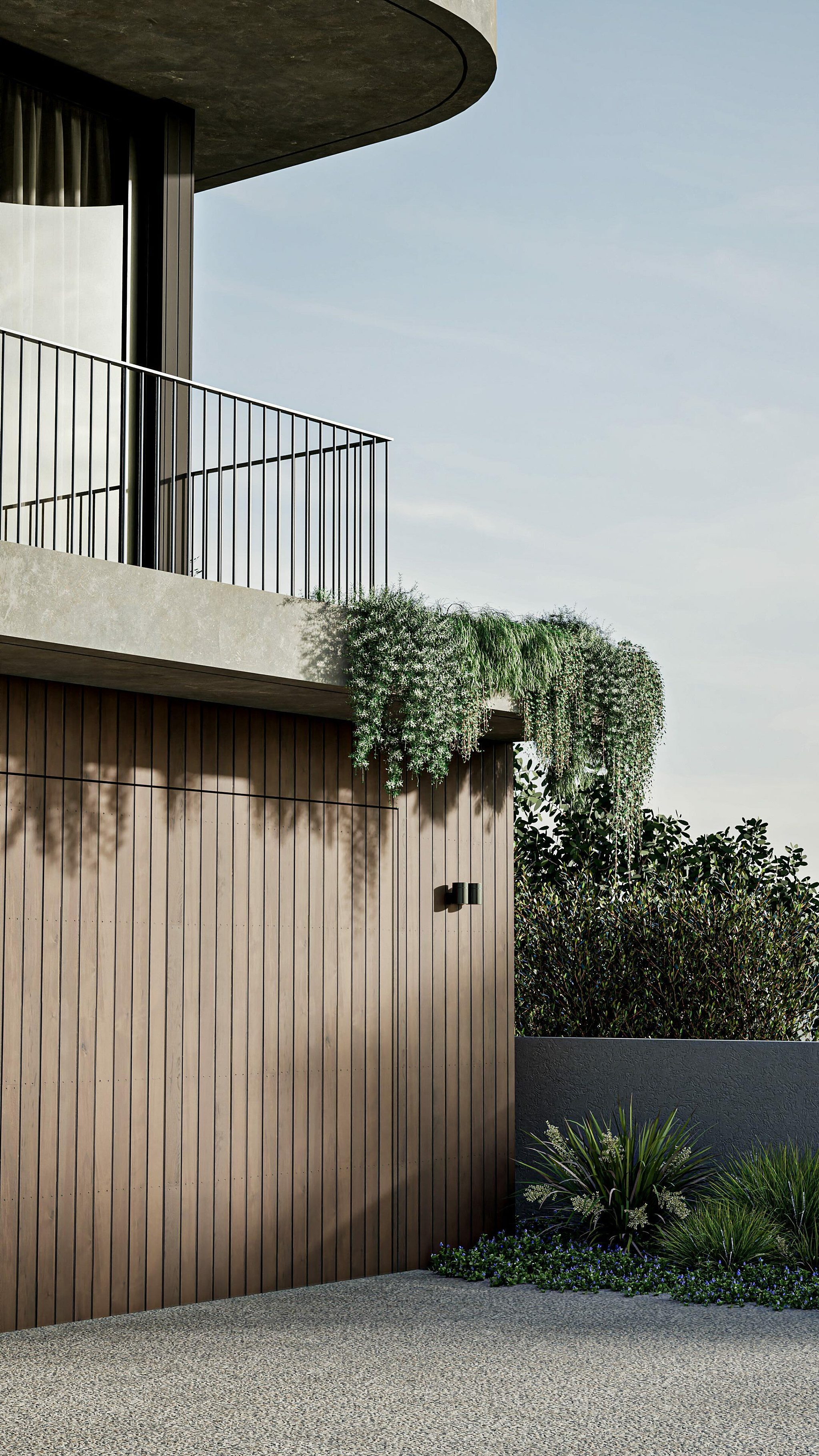
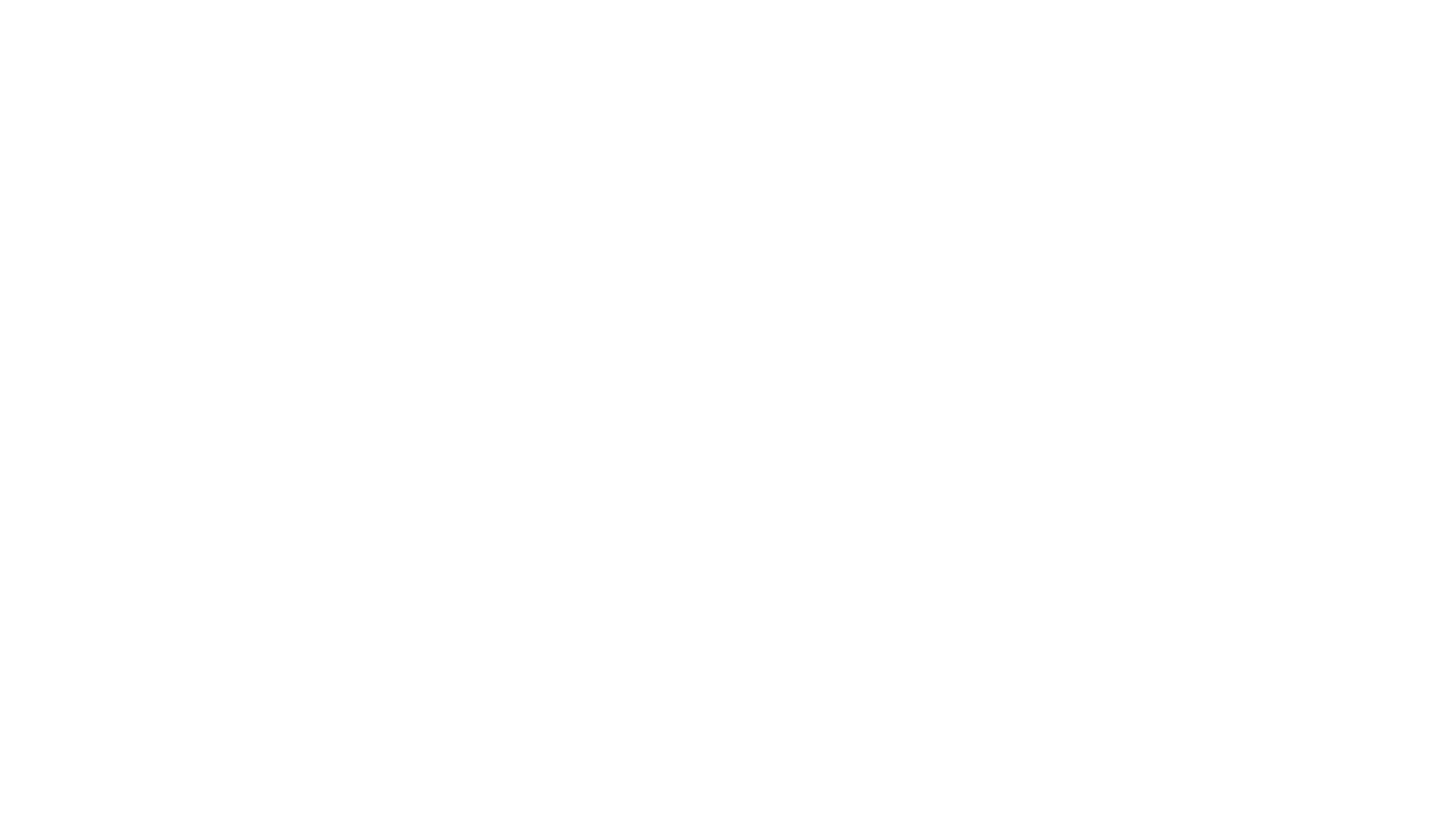
Into Place is a modern designed-focused Perth-based property company harnessing intelligent design to create great places to live and vibrant neighbourhoods. Distinctive, functional residences of the highest calibre that support modern life and fit perfectly into place.